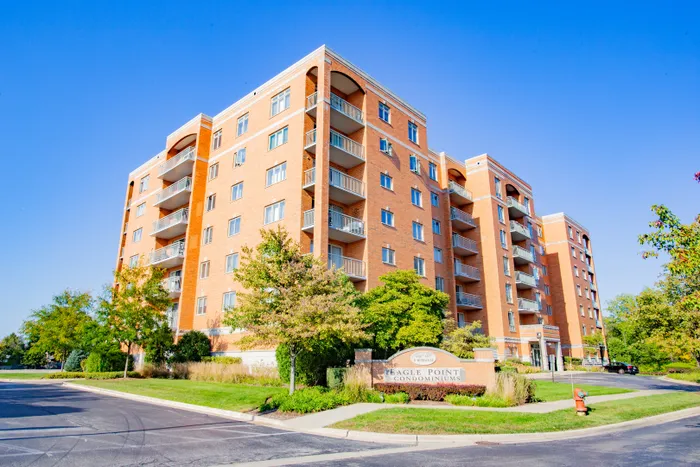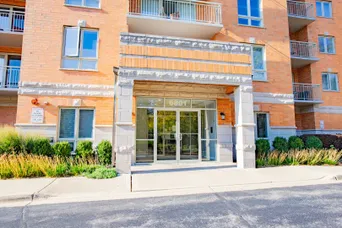- Status Coming Soon
- Price $375,000
- Bed 2 Beds
- Bath 2 Baths
- Location Niles
-

Mary Beirne
mbeirne@dreamtown.com
Original owner unit with south facing forest preserve view. 1488 square feet! Spacious combo living-dining room with balcony facing forest. Large kitchen with ample counter space and cabinets, room for table. Huge master bedroom with walk in closet. Master bath with double sink, whirlpool tub and lots of storage. Second bedroom with deep closet. Second bathroom has a walk-in shower. Laundry room with side by side washer-dryer, utility sink and room for ironing board and storage. New roof and building a/c. Garage space#65 and storage #65.
General Info
- Price $375,000
- Bed 2 Beds
- Bath 2 Baths
- Taxes $4,432
- Market Time Not provided
- Year Built 2002
- Square Feet 1488
- Assessments $416
- Assessments Include Heat, Water, Gas, Insurance, Exterior Maintenance, Lawn Care, Scavenger, Snow Removal
- Source MRED as distributed by MLS GRID
Rooms
- Total Rooms 5
- Bedrooms 2 Beds
- Bathrooms 2 Baths
- Living Room 15X23
- Dining Room COMBO
- Kitchen 10X14
Features
- Heat Gas, Radiant
- Air Conditioning Central Air
- Appliances Oven/Range, Microwave, Dishwasher, Refrigerator, Washer, Dryer, Disposal
- Parking Garage
- Age 21-25 Years
- Exterior Brick
- Exposure South, East
Mortgage Calculator
- List Price{{ formatCurrency(listPrice) }}
- Taxes{{ formatCurrency(propertyTaxes) }}
- Assessments{{ formatCurrency(assessments) }}
- List Price
- Taxes
- Assessments
Estimated Monthly Payment
{{ formatCurrency(monthlyTotal) }} / month
- Principal & Interest{{ formatCurrency(monthlyPrincipal) }}
- Taxes{{ formatCurrency(monthlyTaxes) }}
- Assessments{{ formatCurrency(monthlyAssessments) }}



















































