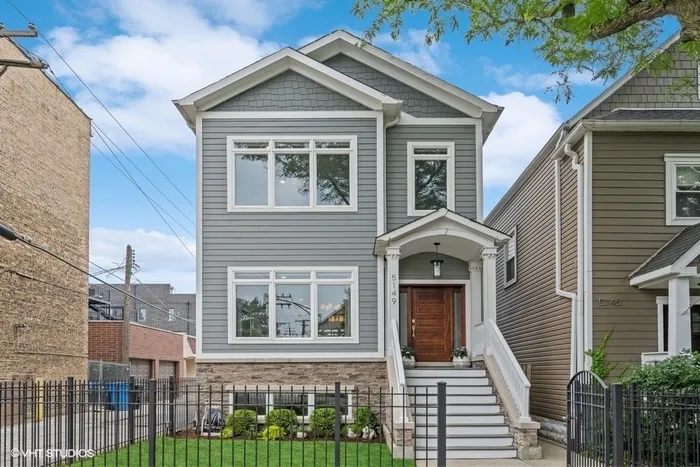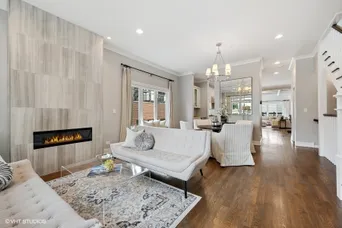- Status Sold
- Sale Price $1,235,000
- Bed 4 Beds
- Bath 3.1 Baths
- Location Jefferson

Exclusively listed by Baird & Warner
This exquisite newer single-family custom-built residence is nestled between Lincoln Square, Ravenswood, Andersonville and boasts a remarkable layout featuring 5 bedrooms & 3.1 bathrooms. The open-concept floor plan is perfect for hosting guests and family gatherings, while still providing ample space for privacy & comfort. The kitchen is a Chef's dream, equipped with high-end Thermador appliances, white Carrara marble counters, & backsplash, center island with seating for 3-4, custom cabinets, all while creating a luxurious and functional space. The family room is a cozy retreat, complete with coffered ceilings & a warm fireplace, perfect for relaxing after a long day. The main level also includes a serving pantry with a wet bar & wine fridge, offering convenient access to refreshing beverages while entertaining. Upstairs, the primary suite is an oasis of tranquility, featuring two large closets, a spa-like bathroom with double quartz vanity, rain shower, air tub, & radiant floors. The additional two bedrooms on this level are elegantly designed, offering ample closet space & chic bathrooms. The lower level of this residence boasts an expansive recreation / play room, perfect for game nights & entertaining, as well as two more spacious bedrooms (one that doubles as an in home office), a full bathroom, and ample storage. The home also features a 2-car garage with the possibility of building a wonderful rooftop deck across from the current outdoor deck that provides a wonderful outdoor retreat with stunning city views. Located just a short walk from Winnemac Park, Lincoln Square shops and restaurants, and Chappell Elementary, this home is in an excellent location, making it the perfect place to call home. Recent updates include 2016: roof, washer/dryer, furnaces, AC units, Kitchen appliances, Sump pump, radiant floors, Front room fireplace installed, Custom Window treatments, Iron fence / gate installed; 2019: Custom shelving in basement wet bar; 2021: Back yard concrete work installed under deck + walkway to alley/garbage; 2022: Water Heater; 2023: Interior paint, Deck and fence re-stained. Ready to move in and call home!!!!
General Info
- List Price $1,199,000
- Sale Price $1,235,000
- Bed 4 Beds
- Bath 3.1 Baths
- Taxes $17,630
- Market Time 5 days
- Year Built 2016
- Square Feet 4200
- Assessments Not provided
- Assessments Include None
- Source MRED as distributed by MLS GRID
Rooms
- Total Rooms 11
- Bedrooms 4 Beds
- Bathrooms 3.1 Baths
- Living Room 22X16
- Family Room 20X17
- Dining Room COMBO
- Kitchen 20X15
Features
- Heat Gas, Forced Air, 2+ Sep Heating Systems
- Air Conditioning Central Air
- Appliances Oven/Range, Microwave, Dishwasher, High End Refrigerator, Washer, Dryer, Disposal, All Stainless Steel Kitchen Appliances, Wine Cooler/Refrigerator
- Amenities Park/Playground, Curbs/Gutters, Sidewalks, Street Lights, Street Paved
- Parking Garage
- Age 6-10 Years
- Exterior Stone,Other
Based on information submitted to the MLS GRID as of 2/16/2026 7:02 PM. All data is obtained from various sources and may not have been verified by broker or MLS GRID. Supplied Open House Information is subject to change without notice. All information should be independently reviewed and verified for accuracy. Properties may or may not be listed by the office/agent presenting the information.



































































