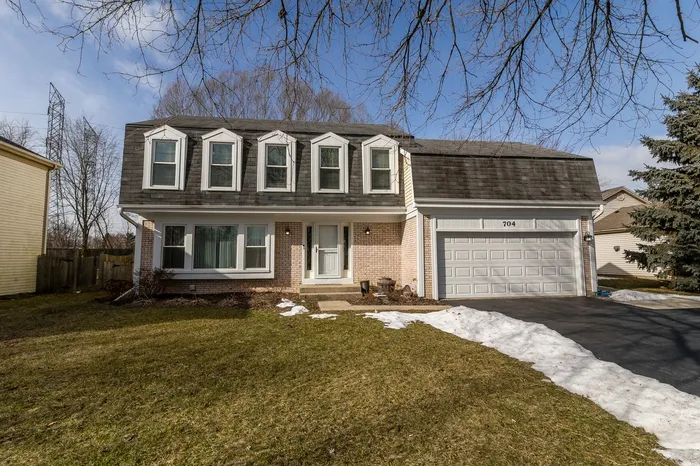- Status Sold
- Sale Price $389,000
- Bed 4 Beds
- Bath 2.1 Baths
- Location VERNON
-

Mary Beirne
mbeirne@bairdwarner.com
Gorgeous almost completely updated home in the Stevenson school district! Unincorporated so LOW taxes! Updated kitchen w/ss appl, granite counters, recessed lighting. Family rm w/wb fireplace surrounded by built-in shelving w/radiant heated floor, new French doors & rec lighting. Hardwood floors thruout 1st floor. 2nd floor Master bed w/walk-in closet, updated master bath w/sep shower. 3 more beds & updated shared full bath. Plenty of closet space! Bsmt w/rec rm, playroom. new top of the line washer/dryer. Combo utility/wrkrm + storage. Huge backyard! Gazebo on patio for relaxing summer nights. Updates incl: kitchen, all bathrooms; l/r rec lts; ceiling fans,, lg capacity w/d, sump pump back up, closet organizer, ins. above family rm & attic; furn, humid, a/c, thermostat, tankless water heater, water purifier, sump pump; replaced sewer main, siding & fascia; gar door opener, new gazebo, large shed w/ concrete pad & walk, drainage system in backyard. Nothing overlooked! Dream home
General Info
- List Price $384,900
- Sale Price $389,000
- Bed 4 Beds
- Bath 2.1 Baths
- Taxes $8,149
- Market Time 10 days
- Year Built 1979
- Square Feet 2434
- Assessments Not provided
- Assessments Include None
- Source MRED as distributed by MLS GRID
Rooms
- Total Rooms 10
- Bedrooms 4 Beds
- Bathrooms 2.1 Baths
- Living Room 16X13
- Family Room 19X13
- Dining Room 12X10
- Kitchen 20X12
Features
- Heat Gas, Electric, Forced Air, Radiant
- Air Conditioning Central Air
- Appliances Oven/Range, Dishwasher, Refrigerator, Freezer, Washer, Dryer, Disposal
- Amenities Park/Playground, Curbs/Gutters, Street Lights, Street Paved
- Parking Garage
- Age 31-40 Years
- Exterior Vinyl Siding,Brick
Based on information submitted to the MLS GRID as of 2/16/2026 7:02 PM. All data is obtained from various sources and may not have been verified by broker or MLS GRID. Supplied Open House Information is subject to change without notice. All information should be independently reviewed and verified for accuracy. Properties may or may not be listed by the office/agent presenting the information.





































































